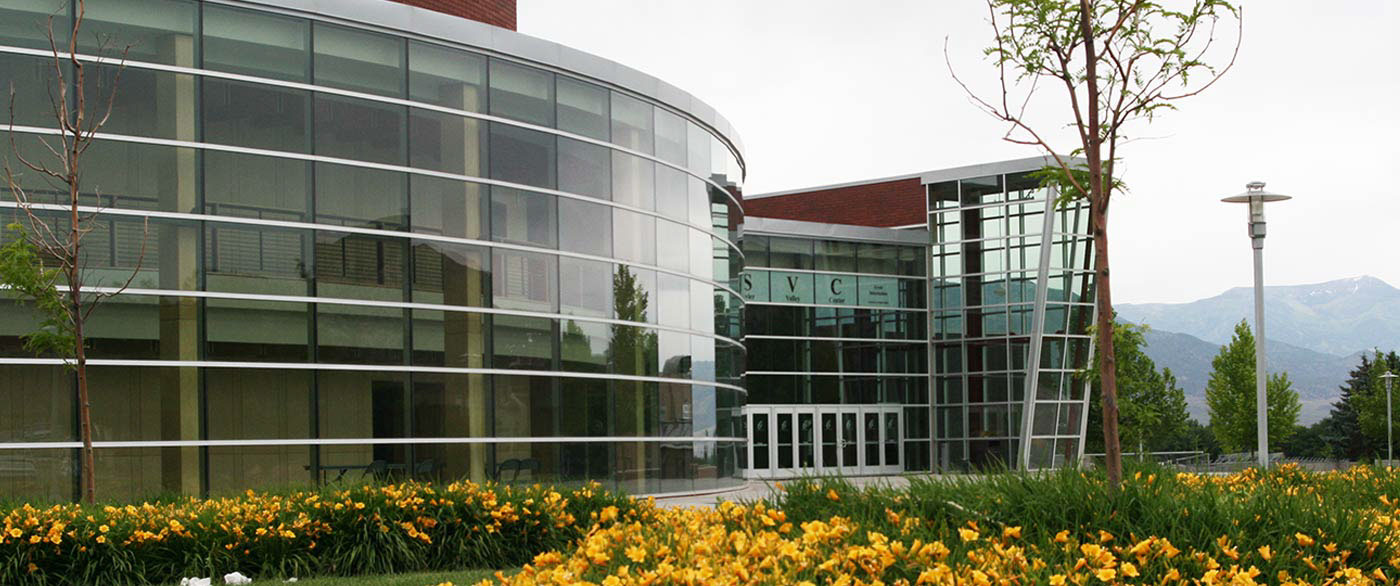Building Specifications
Map Directions
- When traveling on I-70, take exit #37.
- Turn east at the bottom of the off-ramp onto 1300 South and then make a left hand turn onto Technology Drive (at the KFC).
- Continue on Technology Drive until the intersection of Technology Drive and College Avenue
- Veer left onto South College Ave. You come to the campus sign. Continue around the ball fields to the North. There is parking on the East, West and South Sides of the building
Contact Us Now!

Building Specifications
Overall Building Area: 139,750 sq. feet
Individual Areas:
Arena: 79,750 sq feet
Theater: 38,500 sq feet
Classrooms: 21,500 sq feet
Ticket Office: Located in the main lobby
Restrooms: Arena and Lobby Locations
Concessions: Arena and Lobby Locations
Lobby: Large open area perfect for novelty sales, booth sales, and receptions.
Parking:
1,389 spaces available within 2 blocks
Bus parking
Large drop-off area
Loading Dock (Arena):
Access to Event Floor
Door Size: 19' h x 15' w
Dock Depth: 26'
Portal Size: 19' h x15 ' w
Vomitory Access Portal: 11’h x 8’w
Area Amenities:
Hotels
760 hotel rooms within Sevier County
Restaurants
33 Restaurants within Sevier County
Prop/Scene Shop/Loading dock (Theater):
Door Size 10’h x 8’w
Dock Height – 4’h
Prop/Scene Shop – 78’d x 24’w
Available Equipment:
Portable Basketball Floor
Forklift
Telephone (local & long distance access)
Bicycle Barricade
Tensa Barricade
Standard Sound System
Portable Stage
Spotlight
Standard Lighting Package
Piano
Note: Other equipment may be provided upon requests.
Available Services:
Fire Marshall
Police
Crowd Management
Medical Personnel
Guest Services
Operations
Electrician
Custodian
Light Crew
Sound Crew
Stage Hands
Spotlight Operators
Ticket Office
Arena specifications
Capacity: 4,144 seats
Floor size: 196' x 108' (21,168 sq ft open floor space)
Height: 60' ceiling 43' low steel clearance
Dressing rooms: 4 dressing/locker rooms
Production: The Sevier Valley Center has the ability to enhance most shows including: spot lighting, sound and staging.
Dimensions:
Arena Area: 79,750 square feet
Concessions:
Two full service concessions stands located on the North end inside the arena.
Restrooms:
Large men’s and women’s restrooms located South end inside the arena.
Staging:
Brand-Stage Right
Deck Size: 4' x 8'
Maximum Stage Size: 40' x 60'
Height Range: 48”- 76" even numbers
Number of stair units: 2
Show Power:
Lighting: 400 amp (3 phase)
Sound: 200 amp (3 phase)
Shore Power: 2 – 200amp (3 phase)
***Other power available upon request
Sound Mix and Booth Equipment:
Yamaha 32-channel main mixing console
2 – Tascam CD player / Tape deck
Digital signal processor w/ built in compressor and limiter
Telex Intercom (2 channel)
Theater Specifications
Total Theater Seating
816, additional disabled seating available
lower Sections:
Seats: 557
Balcony Seating Section
Seats: 259
Stage Dimensions
Fly Loft Low Steel: 62’ 1”
Stage: 59’ deep x 53’ w
Number of Fly Loft Drops
Light Bars: 5
Curtain Bars: 15
Bare Bars: (47’ & 65’) – 6
Cyclorama: (25’h x 40’w) – 1
Screen: (20’h x 37’w) – 1
Fire Curtain: 1
Power
200 amp (3 phase)
400 amp (3 phase)
Microphones:
10- Shure SM 58
10- Shure SM 57
4- Shure SM81-lc
Mic Stands
14- Stands
8- Boom attachments
Console
Soundcraft si Compact Digital 24 Chan
Built in LEXICON processor for effects
Monitors
4- Community monitors
Snakes
2- 50 foot 12 channel
1 channel Telex headset communication system